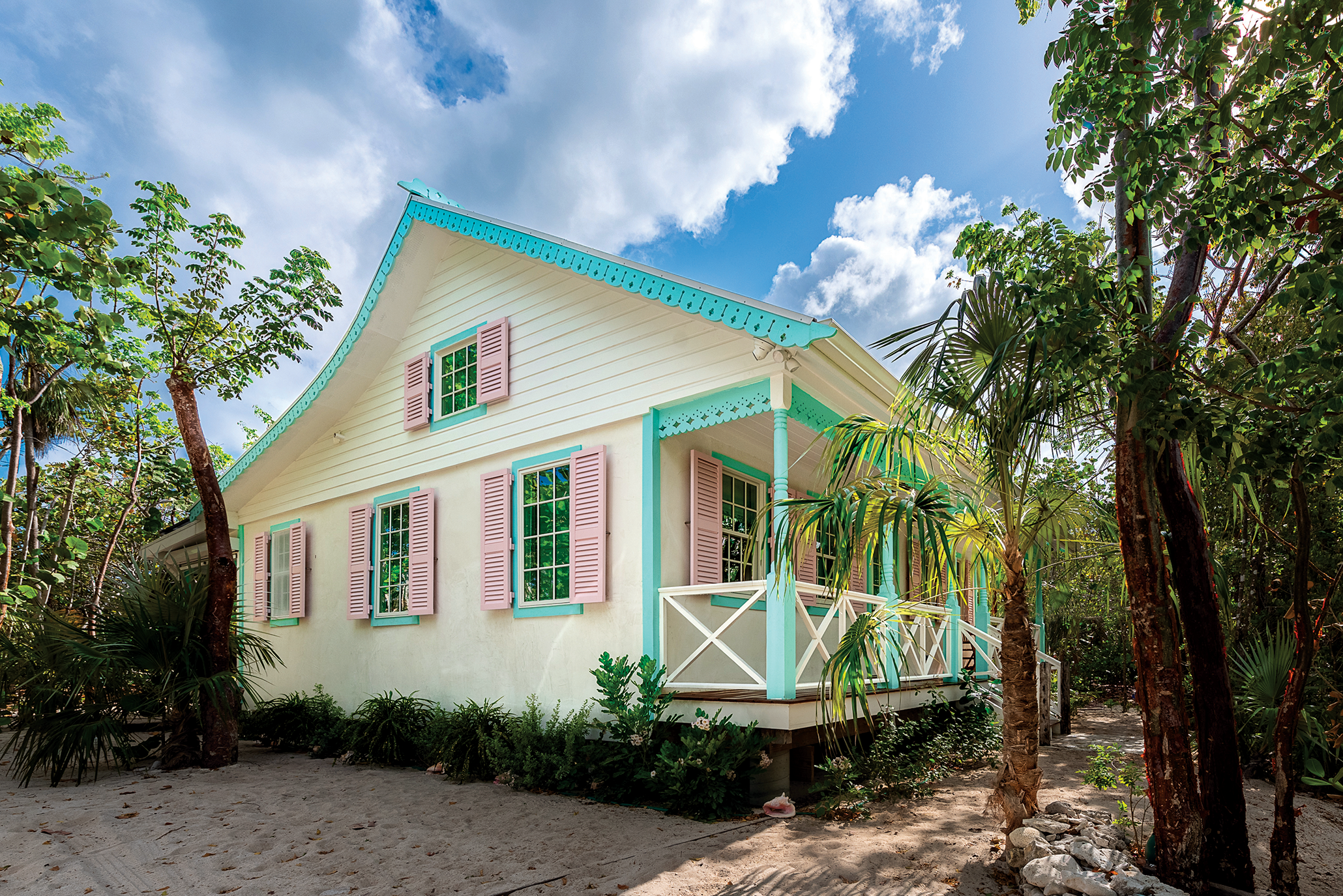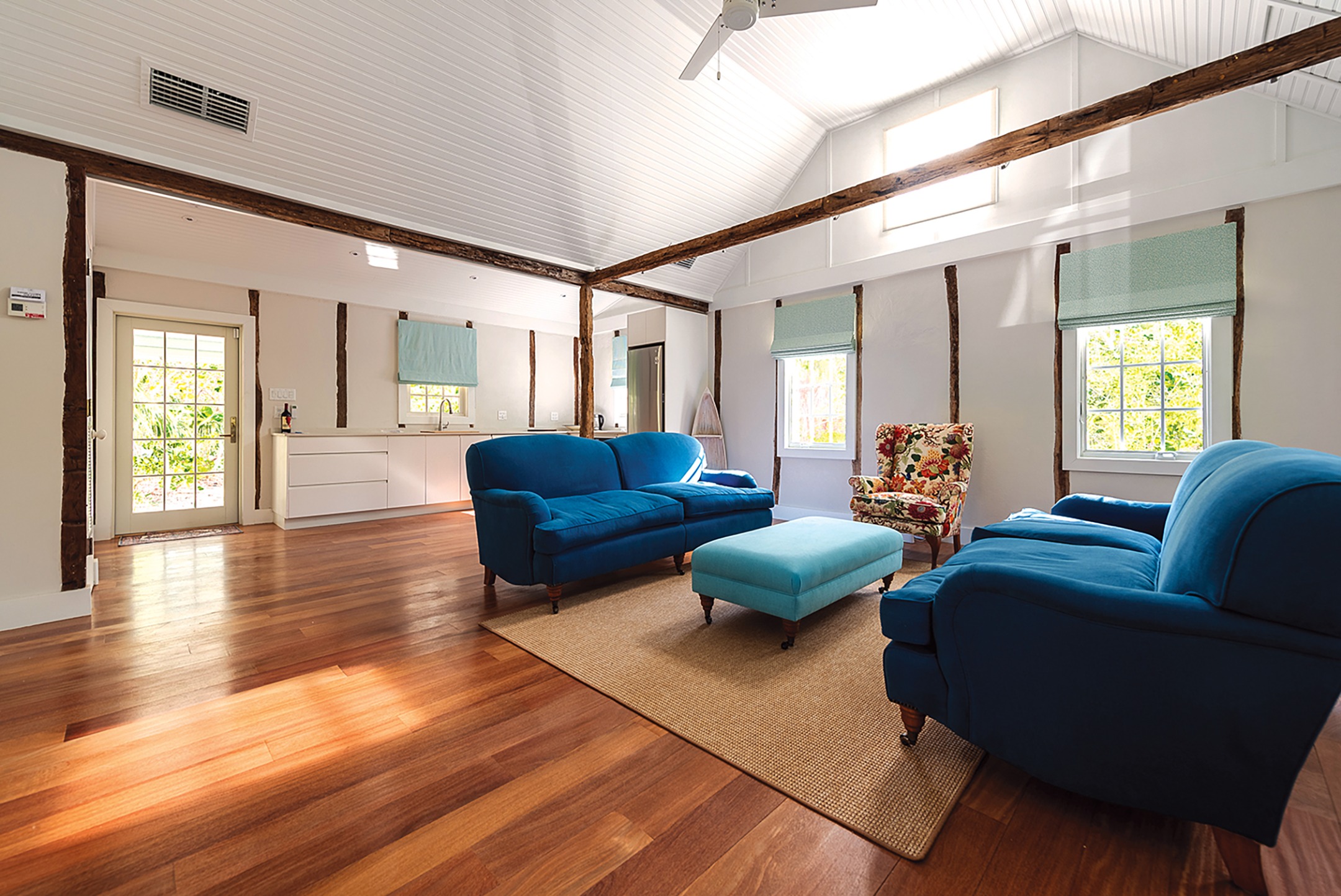
A NEW LEASE OF LIFE: A RESTORATION STORY, CAYMAN ISLANDS
A NEW LEASE OF LIFE: A RESTORATION STORY, CAYMAN ISLANDS
Words by Natasha Were. Photos by Big Panda.
The future of Cayman’s oldest homes is tenuous - but one, at least, has been saved.
The Dutton family had been planning to build a guest cottage adjacent to their home when they learned that the Aldine Franklin house, a 1908 cottage built from ironwood and wattle and daub, was facing the same fate as so many of Cayman’s historic structures: it was slated for demolition to make way for development. Being passionate about Cayman-style architecture, they decided that rather than build a new cottage, they would save the heritage property and turn it into guest accommodation.
Architect Lyle Rodney Frederick, principal at Frederick + McRae, a lifelong resident of the Cayman Islands with a sophisticated grasp of traditional architectural style, was appointed to assist with the project. Before the cottage could be restored, it had to be relocated. That meant disassembling the home into panels and encasing them in plywood and timber to brace the materials securely before they could be transported from West Bay to East End.
However, it wasn’t as simple as reassembling the components in the new location. Not only had the house been changed, chopped and repaired many times over the years, but wet rot and termites had also taken their toll. “The house was dilapidated, and little of the original property remained. In the end, only 40 to 45 percent could be salvaged,” the architect says.
The floor was rotten through and unsalvageable, the roof too – except for one rafter that was in good enough condition to use as a template to re-establish the original roof shape. Additionally, many of the traditional materials that were once used to build wattle and daub houses are now environmentally sensitive, posing an added challenge: ironwood, the hardwood used for the framework of these houses, is not available, nor is it acceptable to collect coral to make the lime for the plaster, as would have been done a century ago.
The saving grace of the project was that the owners’ family had a collection of ironwood that had been salvaged over the years from other Caymanian cottages, that could be used to repair or replicate the most damaged elements. Without that, the architect says, the project would not have been successful.
Carpenter Garfield (Tazzie) Watson’s skills were equally invaluable when it came to the rehabilitation of the wall panels, posts, beams, and gingerbread detailing.
While as many of the original columns, wattle and daub panels and gingerbread trim as possible were reused, in order to complete the restoration, the architect had to find substitutes elsewhere that would meet current building codes, but look as close to the original as possible. This included using white cement instead of lime plaster, hurricane-rated aluminium shutters, zinc metal roofing and pressure-treated, termite-resistant wood for the floors.
In addition to the structural restoration, the cottage was updated with electricity, an open-plan kitchen and living room, an internal bathroom, and air-conditioning to create a comfortable and characterful guest house. Painted in pastel shades, with its distinctive roofline, shady porch, and sash windows, the cottage now stands peacefully among a stand of sea grape trees and silver thatch palms, surrounded by a sand garden.
A true passion project, the restoration of this century-old house goes beyond harmoniously blending old and new. By incorporating durable materials, modern construction methods, and adhering to current building codes, the owners and architect have ensured that this particular Cayman cottage will remain standing for many generations to come, thus safeguarding a piece of our architectural heritage.







