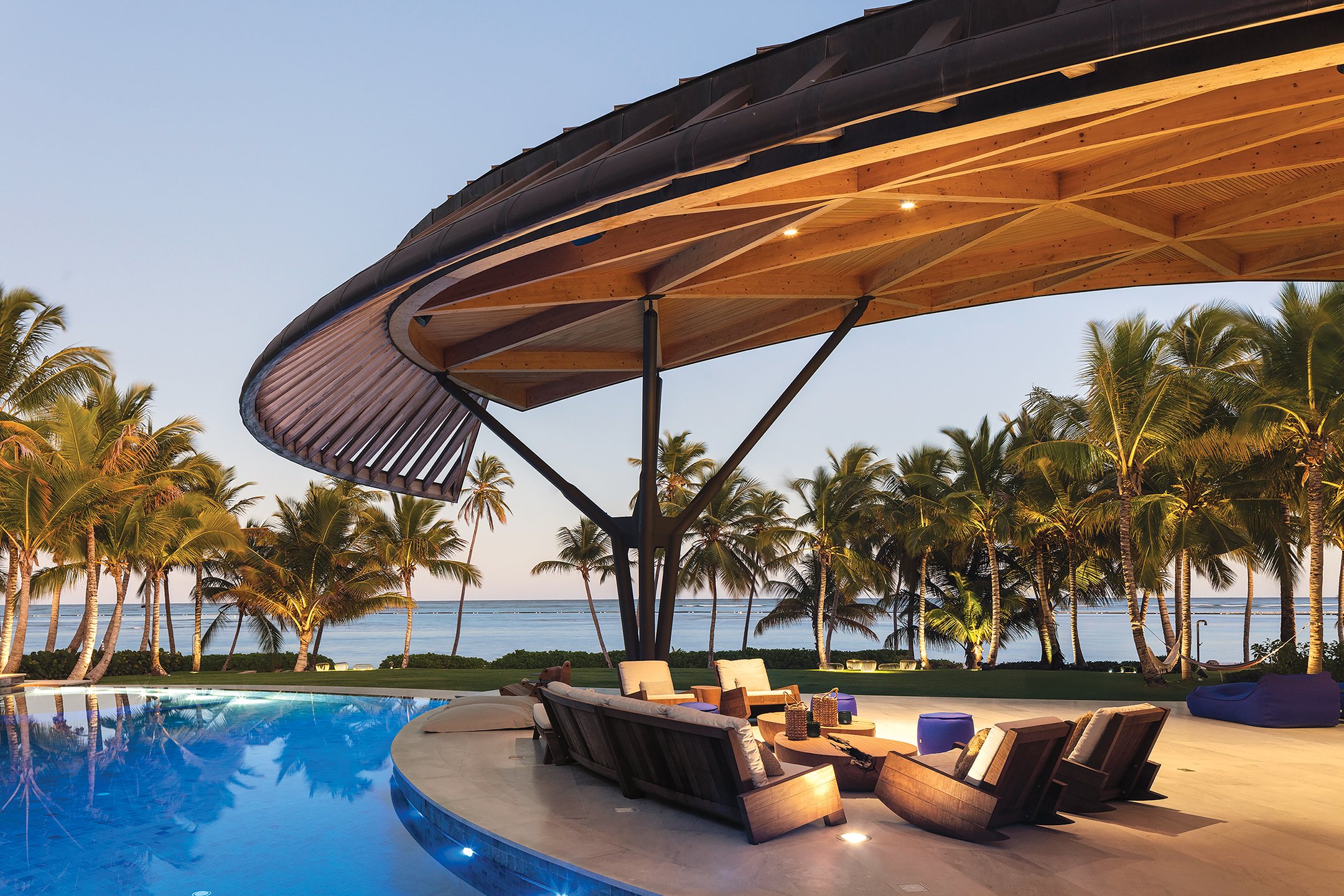
ARCHITECTURAL ALCHEMY, CASA PUNTA CANA, DOMINICAN REPUBLIC
SHOWCASE | ARCHITECTURAL ALCHEMY, CASA PUNTA CANA,
DOMINICAN REPUBLIC
Casa Punta Cana breaks the mould for contemporary beach abodes.
Words by Natasha Were. Photos courtesy of Mareines Arquitectura.
Modern architecture in tropical climates often aspires to blur the boundaries between indoors and out, but few achieve it as spectacularly as this six-bedroom residence designed by Brazilian architect Ivo Mareines.
The clients, an American family, chose Mareines Arquitetura because of their passion for Brazilian design and aesthetics. Their only stipulation was that they wanted an open, airy, single-storey house with six bedrooms. Beyond that, they gave the architect complete creative freedom but remained closely involved in every discussion, and decision throughout the design, build, and decoration phases.
Mareines’ concept goes far beyond open sides and overhead shelter from the sun and rain, and features extravagant swooping rooflines, undulating curves, indoor gardens and water features, and, at its very centre, a futuristic glass cylinder room. The highly unconventional design has a dynamic, energetic quality that is avant-garde yet at the same time very organic.
Designed in two blocks – the northern one housing the bedroom suites, and the southern one containing the gathering spaces – the two halves are united by a wide breezeway that meanders between them like a lazy river. Flowing from the street side of the property, past the industrial kitchen, glass-sided dining room, games room, and bar, the covered walkway eventually merges with a vast terrace, from which shallow steps ripple down towards the beach.
If he were to rename it, the architect says, he could call it the ‘wind house’ on account of the constant breeze: thanks to the open-sided structure, and rounded walls and roofs, the air flow is never blocked, but moves through, over, and around it, eliminating the need for any mechanical climate control.
Throughout this innovative design, it is the natural environment that is celebrated, from the walls of glass that put the dense vertical landscaping within touching distance, to the ponds, mini-canals, and accompanying stepping stone systems that intersect the open plan interior, to the intricate leaf-shaped timber ceilings in the bedroom suites.
Although his intention was not to replicate nature, sometimes millennia of evolution cannot be improved upon, and indeed, it is nature’s wisdom that informed the design of the columns that support the soaring roof over the pool deck. In order to keep the floor space clear and flowing, the architect sought to minimise the number of columns required, and the key to that lay in splitting each column into arms - or branches - that could support the 18-foot high canopy-like roof.
Despite the lavish architecture, indoors and out, the palette of materials is minimalist and natural in origin: slate for the walls, sustainable timber for the floors and ceilings, cedar shingle and copper plates for the roofs, and plenty of glass to bathe the interiors in natural light.
Change and ageing are part of the life of any building, the architect points out, and the aim from the outset was to highlight that process rather than conceal it. The materials were therefore chosen not only for their durability and aesthetic appeal, but because of how they would weather over time – the copper, which started life a shiny, red tone will gain a green-ish patina in the years to come, the sun will eventually bleach the rich, brown cedar to a silvery hue, and the slate will naturally oxidise.
To fit out the interior in a style consistent with the architecture, the architects worked with interior designer Jean Pierre Santoni to source the finest Brazilian furniture, many of the pieces custom made from tropical hardwoods.
As one makes one's way through the property, moving from enclosed to open spaces, and from shade to light, the surprises keep coming: there is the circular family room, encased in glass and surrounded by aquatic gardens, the tranquil ponds that slice between the bedroom suites, the spotlights in the floor to illuminate the way, and the huge bathtub carved from a single piece of rock. The most distinctive element, however, must be the magnificent sculptural ‘chair’ that stands at the entrance to the breezeway. Once a forgotten tree trunk left behind by deforestation, it has been transformed into a unique piece of art by master woodworker Hugo Franca.
Although experimental and ultra-modern, Casa Punta Cana’s inspiration is organic
and its execution is in complete harmony with the environment. By bringing water
and vegetation into the interiors, creating living spaces without walls, and letting the wind flow through from front to back, this design truly excels at integrating indoors and outdoors, that questions where one begins and the other ends, and that urges one to expect the unexpected.






















