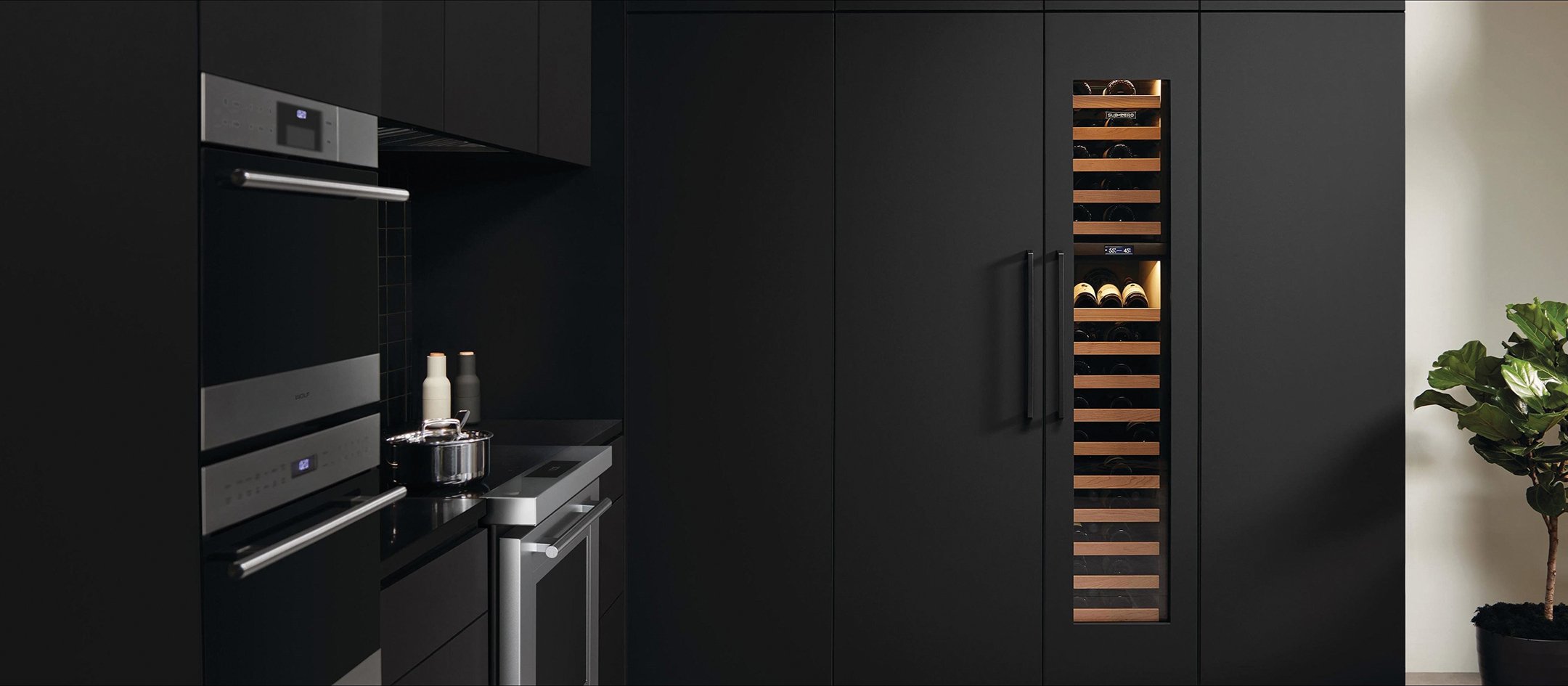
DESIGN | CONCEALED KITCHENS
Wolf Designer Wine Storage, A. L. Thompson’s
DESIGN | CONCEALED KITCHENS
Words by Natasha Were.
Eliminating the visual clutter
The hidden kitchen, a design trend that is gaining traction, is one that does not immediately look like a kitchen. There are no visible white appliances, no unsightly exhaust hoods, no sinks or obvious cooking paraphernalia. Just a clean, serene space that blends into the design scheme of the rest of the home.
The rationale is that in open plan designs where kitchens are part of the living space, the hard, shiny surfaces and contrasting colours of cooking areas cause them to stand out as separate spaces. But a concealed kitchen design blurs the boundaries between kitchen, dining and living, resulting in a continuous, unified aesthetic.
From integrated appliances to clever cabinetry, there are plenty of ways to conceal kitchens. These are just a few tips and tricks:
INVISIBLE KITCHEN
Taken to the extreme, the entire kitchen – sink, stove, appliances and cabinetry – is set into a recess, with sliding or pocket doors that can be drawn across, so that cooking clutter ‘disappears’ instantly. This works well in small apartments with compact kitchens, or offices where food prep areas need to be kept out of sight.
LESS VISIBLE KITCHEN
Whereas traditional kitchen designs often feature countertops and cabinetry in contrasting colours, a softer option is to match the colour of the countertop to that of the cabinetry, making it more restful on the eye. Alternatively, matching cabinetry to the flooring tricks the eye into barely seeing it.
OUT WITH UPPER CABINETRY
Nothing shouts ‘kitchen’ as much as wall-hung cabinets above work surfaces. Taking these out immediately softens the look and provides wall space that can be decorated in a ‘non-kitchen’ way: paint it in a complementary colour, hang some pictures, or put up open shelves – but style them decoratively, with books, plants,
and a limited amount of cooking-related pieces.
CREATE A WONDERWALL
Keep clutter at bay and create a seamless look by building cabinetry across one whole wall, floor to ceiling and wall to wall. Pull-out drawers and cage systems provide discreet but accessible storage, small appliance ‘garages’ keep kettles, toasters
and coffee makers close to hand, and large appliances can
be integrated into this too. The right panelling over this storage space can make it look like a feature wall.
PUSH TO OPEN
Metallic knobs and drawer pulls are a dead giveaway for cabinets. Push to open mechanisms, however, are the perfect kitchen camouflage, eliminating the need for hardware, and creating
sleek, even sightlines.
HIDE OR HIGHLIGHT APPLIANCES
Choose refrigerators, dishwashers and freezers that can be
built-in and covered with custom panels to blend with the cabinetry. Beautifully designed wine coolers, however, may
be left visible: illuminated from within, they can look more
like art installations than utilitarian appliances, and make
a bold statement in a minimalist kitchen.
SEEK OUT SLEEP ACCESSORIES
From pop-up electrical sockets and push down faucets,
to integrated sinks and cooktops that sit flush with countertops,
there are endless clever ways to create seamless surfaces.
Where possible hide the extractor hood too: look out for units
that lie flush with the ceiling, cooktops with downdraft systems,
or decorative pendant lights that double as extractors.
CONCEALED KITCHEN INSPIRATION IN THE CAYMAN ISLANDS
A. L. Thompson’s
www.althompson.com
Bon Vivant
www.bonvivant.ky
Brand Source
www.brandsourcecayman.com
Signature Cabinets
Facebook
Pooley Cabinets
www.pooleycabinets.com






