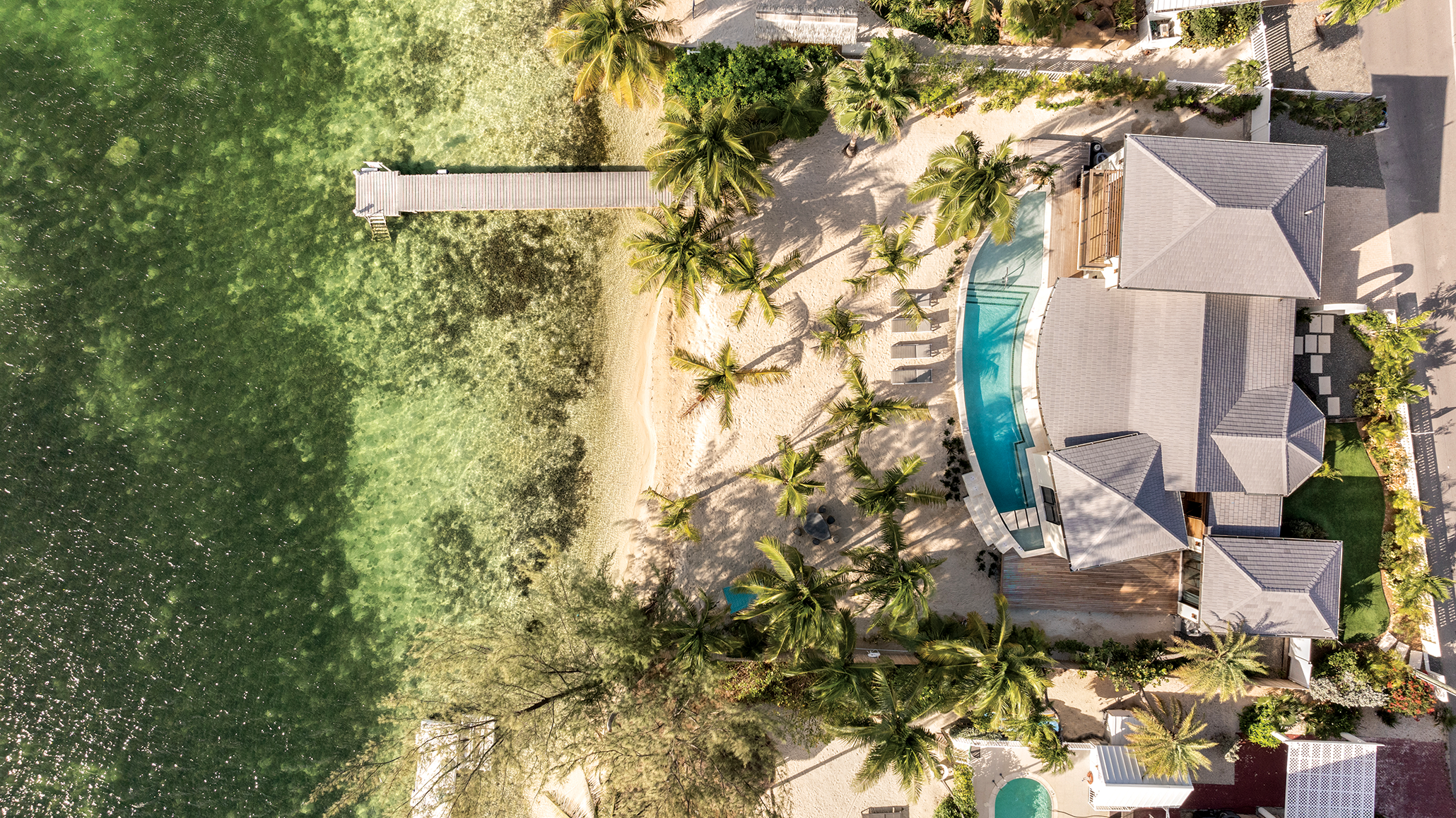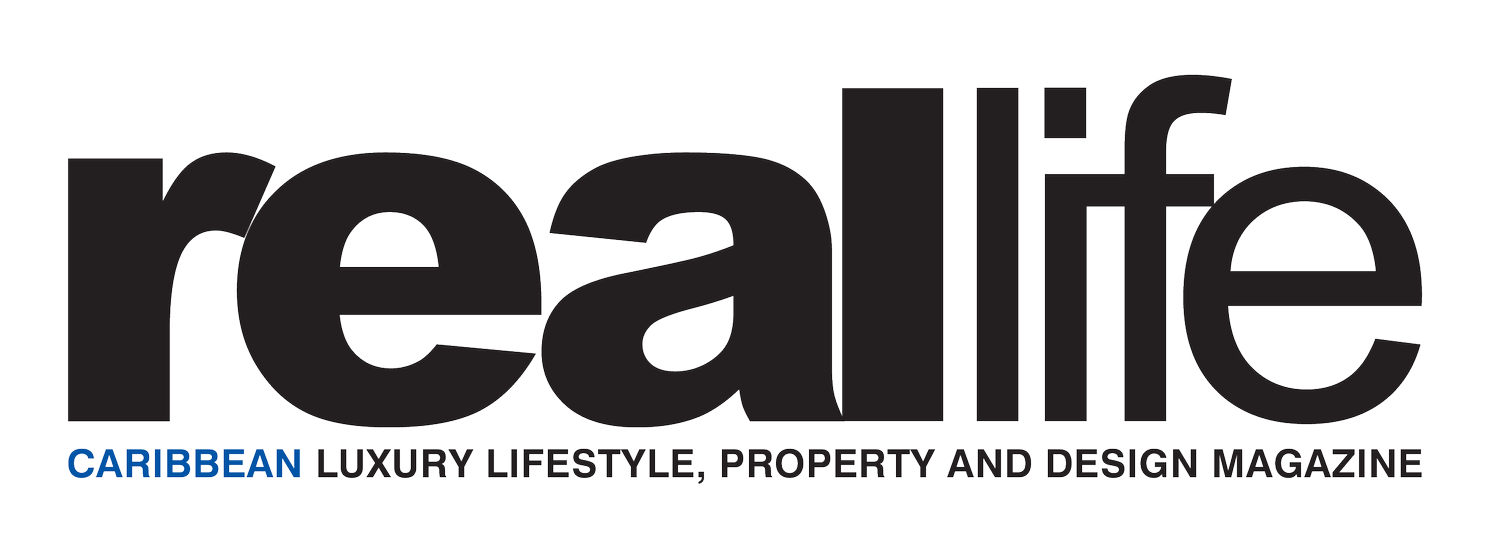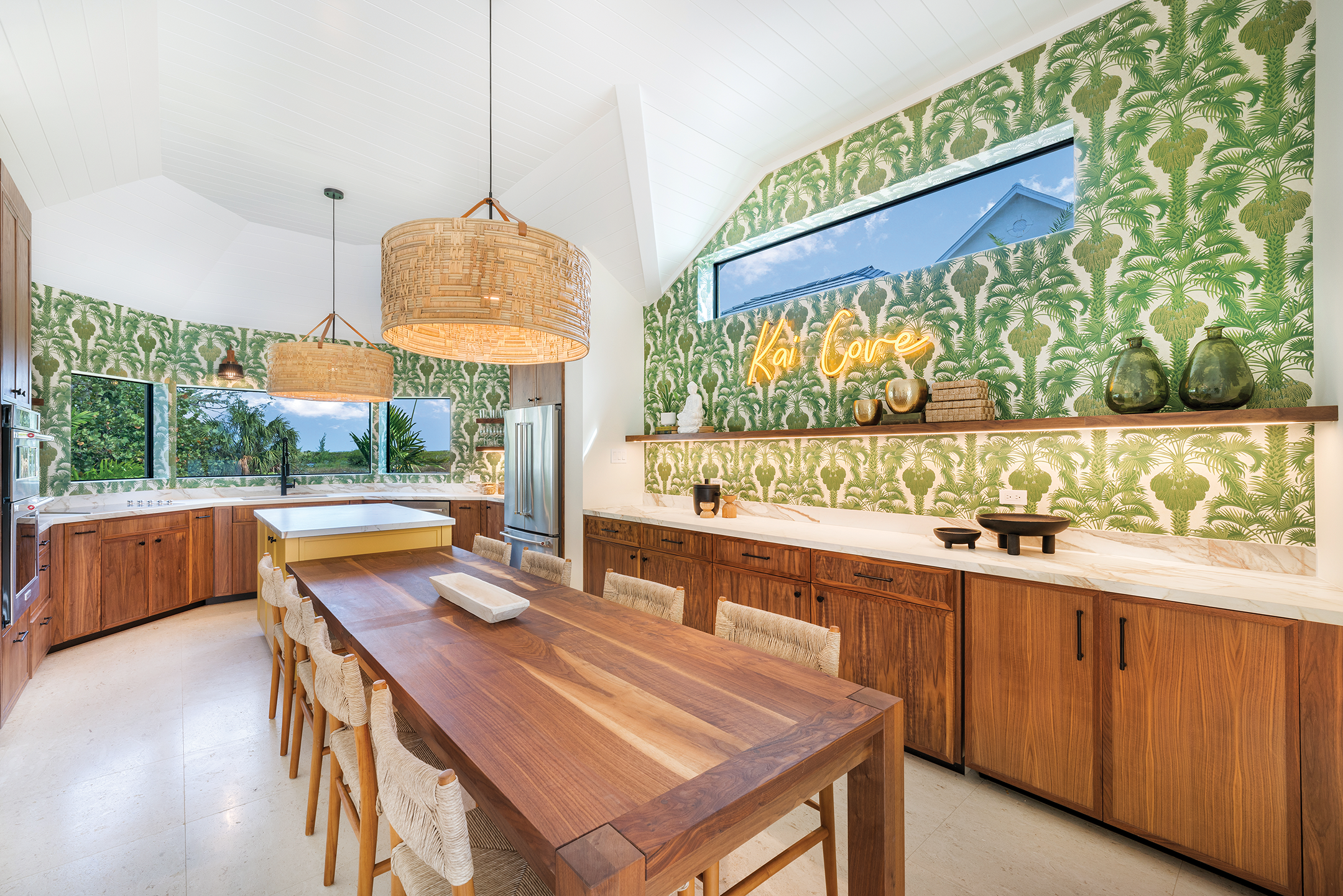
KAI COVE, CAYMAN ISLANDS
SHOWCASE | KAI COVE, CAYMAN ISLANDS
A creative renovation maximises the beach house appeal and adds exotic Balinese accents to a property in Cayman Kai.
Words by Natasha Were. Photography by Dan Legend www.ten20photography.com
SERVICE PROVIDERS & SUPPLIERS IN THE CAYMAN ISLANDS
Project Management: Design Studio
Construction and Construction Management: GPE Services
Interior Design and Décor: Design Studio
Landscaping: Vigoro
Electrical, Plumbing and A/C: GPE Services
Windows: GPE Services
Woodwork and Cabinets: Martlet Design
Kitchen appliances: A. L. Thompson’s
Custom Cabinets and Closets: Design Studio
Hardware: Caribbean Fine Hardware
Bedding and Soft Furnishings: Bedside Manor
Kai Cove enjoys an enviable position on the shores of the Bioluminescent Bay, but having been built over 30 years ago, it was ready for an update. Having experienced the lavish amenities and aesthetics of resorts such as Necker Island, BVI, Eden Rock, St. Barths, and Bawah Island, Indonesia, the owner wanted to weave some of that barefoot elegance and exoticism into the property to make staying there an indulgent experience.
The architectural bones of the house were sound, says David Wilson of Design Studio, who led the redesign, so there was no need to reinvent the wheel. It was more a case of addressing the weaknesses – the lack of a pool and powder room, the uninspiring street entry and two-bedroom layout – and upgrading the decor and amenities to create a hotel-calibre experience.
By eliminating the looping driveway leading up to a detached garage and replacing it with a two-car pull-in area, the street-side outdoor space has been reinvented as a private entry courtyard. In time, the landscaping will grow, creating a lush green oasis invisible from the road.
The single-car garage, meanwhile, and a second living room were converted into additional, independent guest rooms, ideal for visitors wanting a little extra privacy. Both embrace a tropical aesthetic, with woven coconut palm ceilings, rich hardwood details, and intricately carved Balinese panels; in one, glass doors open onto the pool, with stepping stones leading the way across it.
A timber structure, neatly fitted into the space between the garage and the house, now ensures the property offers a charming outdoor bathroom. Finished with eucalyptus branches covering the ceiling, slatted walnut wood walls that let the breeze through, and green tiles that look almost like tarnished copper, it strikes just the right rustic-chic note.
The pool, that gently curves around the house and ipe wood deck, was an important addition. With shallow sunbathing shelves, sea views, and a virtual forest of palms beyond it, that is now the place where much of the lounging and cocktail-sipping takes place.
“We wanted to add as many palm trees as we could fit onto the property,” the owner says, “as it creates shade so that you can enjoy the beach area, and the look of palms really sets the vacation mood.”
The layout of the great room, with an open-plan kitchen and living room, was left unchanged, but the decor was rejuvenated. The bright green palm motif wallpaper doesn’t take itself too seriously, and David says, it acts as a transitional element tying together the Balinese-influenced guest rooms and the more Caribbean-style primary suites.
“The kitchen previously felt tucked away and disconnected from the rest of the room, but by adding the locally crafted bespoke walnut wood bar and dining table and stretching them into the living area, it united the two parts of the great room,” the interior designer adds.
The addition of a powder room was a practical consideration but also an opportunity to be playful. Combining flamboyant monkey wallpaper, ornate lights, and a stone-carved sink, it is a hidden jewel box of colour and texture.
In the two primary suites, whitewashed tongue and groove ceilings, white walls, and pastel-toned soft furnishings are firmly Caribbean-chic, while the white-painted Balinese panels inserted in closet doors subtly join the dots to unite the overall design.
However, the upscale hotel experience truly comes to life in the wholly reconfigured primary bathroom: by moving the toilet to the roadside of the house, bringing the bath and shower forward, and replacing a solid wall with glass, the whole suite feels light, spacious, and extravagant.
“The view from up there is amazing, and with no visual division between bedroom and bathroom, you can be showering or soaking in the bath and looking through the cut at the sun setting over the North Sound,”David observes.
And that is the magic of this project: that through clever design and a willingness to take risks, the renovation has not only maximised the layout and upgraded the amenities but has also created multiple ‘wow’ moments – details that make one pause, catch one’s breath, and revel in one’s surroundings. Although less than an hour’s drive from the bustle of Seven Mile Beach, for the owner, stepping into Kai Cove now feels like arriving at a vacation destination.
SERVICE PROVIDERS & SUPPLIERS IN THE CAYMAN ISLANDS
Project Management: Design Studio
Construction and Construction Management: GPE Services
Interior Design and Décor: Design Studio
Landscaping: Vigoro
Electrical, Plumbing and A/C: GPE Services
Windows: GPE Services
Woodwork and Cabinets: Martlet Design
Kitchen appliances: A. L. Thompson’s
Custom Cabinets and Closets: Design Studio
Hardware: Caribbean Fine Hardware
Bedding and Soft Furnishings: Bedside Manor

























