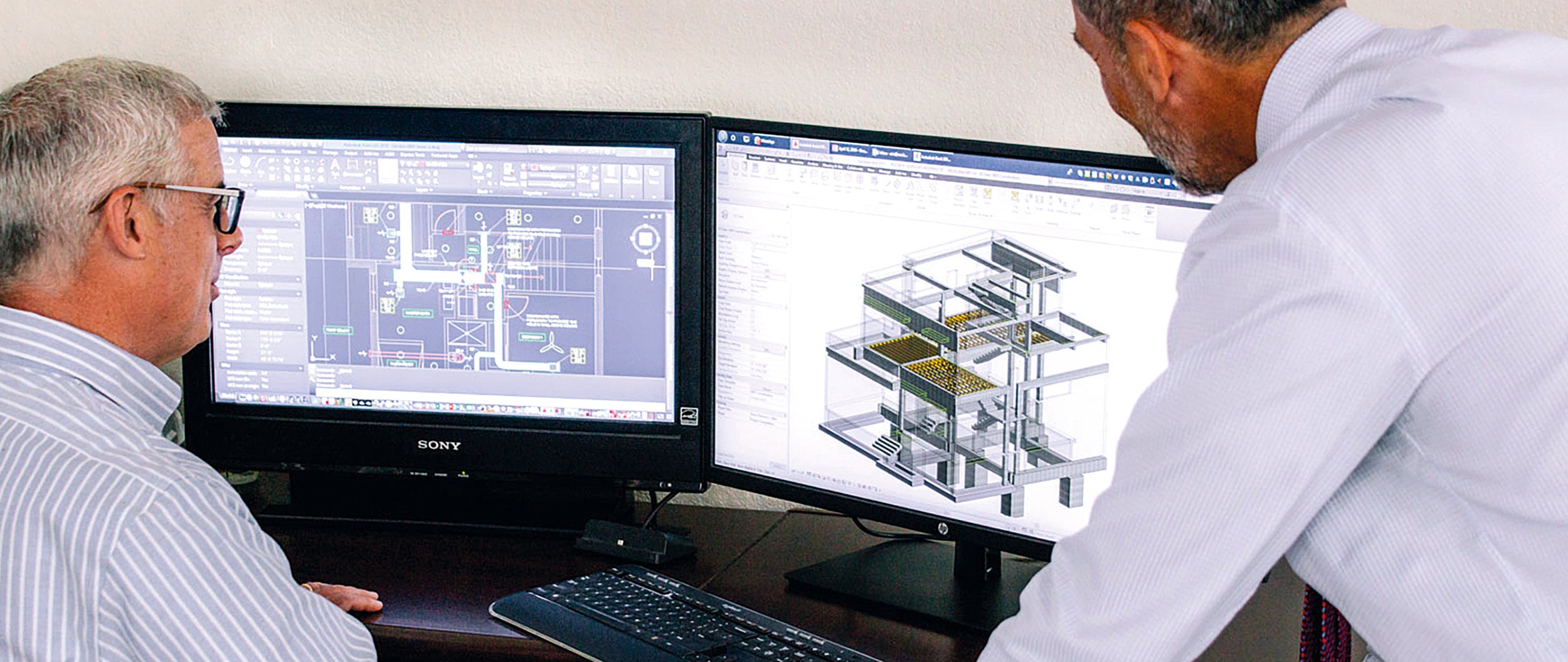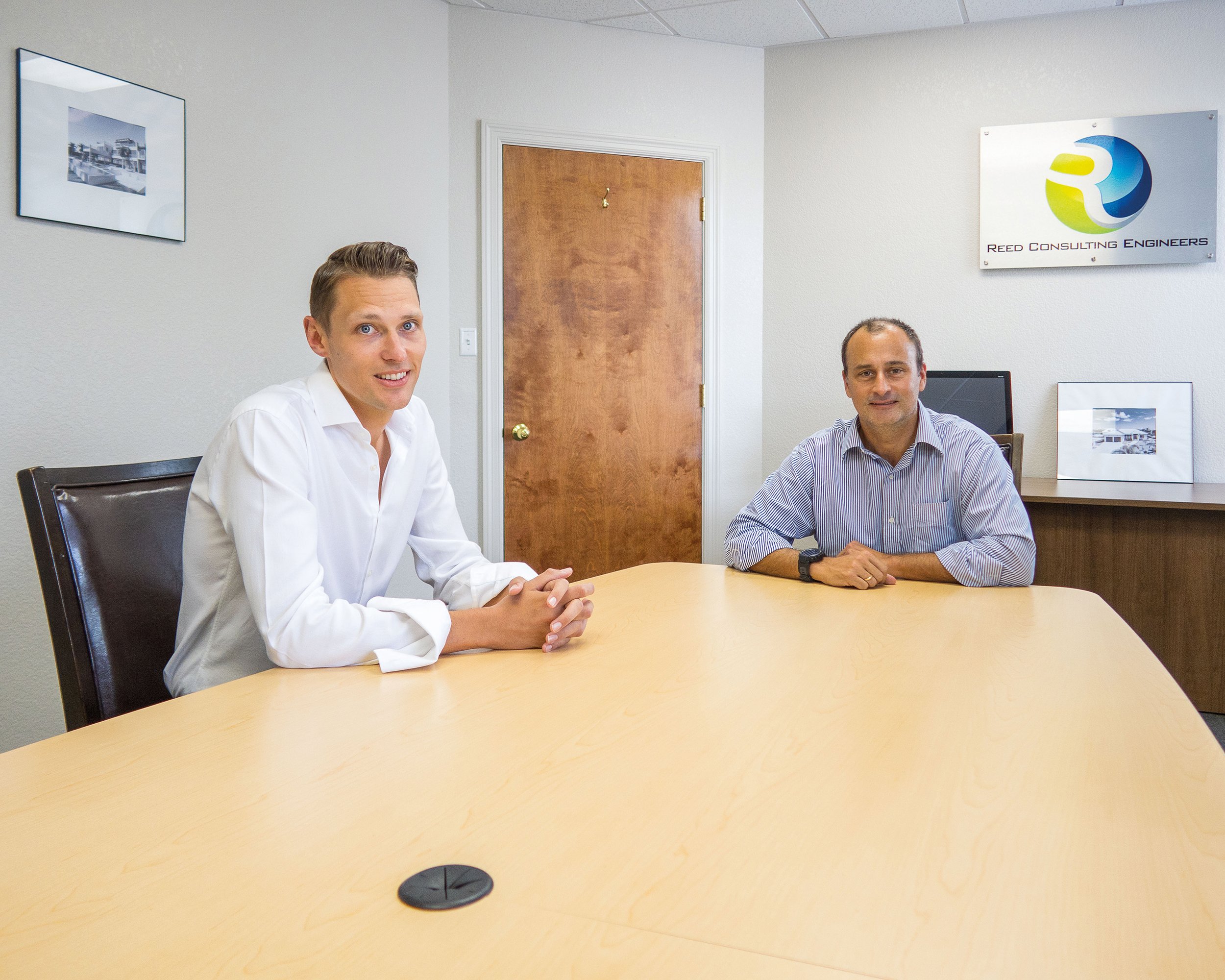
COMPANY, REED CONSULTING ENGINEERS, CAYMAN ISLANDS
COMPANY | REED CONSULTING ENGINEERS, CAYMAN ISLANDS
To explore BIM and Revit further, Ben Morgan (BM) sat down with Andres Otero (AO), Reed Consulting Engineer’s (RCE) newest Senior Structural Engineer and a BIM software Revit purist, to discuss its uses, benefits and why clients should accept nothing else.
BM: Andres, you recently joined RCE as a Senior Structural Engineer. What brought you to Cayman and how are you enjoying it so far?
AO: Thank you, it’s been great; the island is beautiful. Everyone is so friendly and welcoming. I was raised in Venezuela and grew up surfing, so I feel right at home on these beautiful beaches. I also did my Master’s Degree in Earthquake Engineering at the University College London, so with Cayman being a high seismic region, it feels like a perfect fit for me.
BM: For those not in the industry, give us a quick overview of BIM and Revit.
AO: Building Information Modelling (BIM) is a process that allows architects, engineers, contractors, and other construction professionals to plan, design, and construct a building within one 3D model that is managed on an open cloud platform so that all parties can collaborate in real-time.
Revit is the leading BIM software and offers a phenomenal level of detail, demonstrating how different building elements will interact and how the finished product will look. In addition to things like clash detection between structural features (such as beams) and building services (like ductwork), it makes the building analysis more collaborative and seamless. For instance, its energy and light modelling features help everyone better understand how sunlight will enter the property at different times of the day, so you can incorporate shade where needed in the architectural model and create more sophisticated HVAC schemes. It’s an incredibly powerful tool.
BM: Very cool, why do you feel it’s so superior to more traditional two-dimensional drawings?
AO: Revit facilitates the bi-directional exchange of building information in a way that is much more realistic and mirrors the construction. For example, if you move a wall, any other object dependent on that wall will move too. Because construction projects require the input of so many different professionals, the Revit workflow has everyone sharing and working on a single model; the efficiencies and accuracy are unrivalled by traditional design software.
BM: And how does a non-technical client benefit?
AO: Aside from the joy clients get from being able to see their project in 3D, there are potentially substantial cost benefits.
With any construction project, the cheapest changes happen before a project gets to the site. This applies both to client-driven preferences and buildability. Because BIM lets us conceptually construct the project on our screens, we can find efficiencies and spot potential issues long before contractors even bid on the work. The result is quicker and more seamless construction. Revit also allows us to pull the full Bill of Quantities so that everyone is on the same page when the project goes out for tender. Generally speaking, the more ambiguity about a building for contractors, the higher their bids. BIM gives everyone the most complete set of information possible.
BM: When is it most effective or critical that a client considers using BIM?
AO: BIM is a superior approach for projects of any size, and every type of client will benefit. That being said, the more complex a project, the greater the need for this level of detail through all phases: design, construction, and operation.
BM: You mentioned operation. Does the BIM model continue to be useful after occupancy?
AO: Absolutely! When the client takes possession of the building, the BIM model can be used to support the building’s operations. It can incorporate things like equipment manuals, maintenance schedules and can be an indispensable planning tool for later renovations, whether a spec house, forever home, or a large commercial complex. Think of a BIM model as a living and breathing record of the structure; it continues to be valuable long after occupancy.
BM: What if a client has already started to design a project and the architecture wasn’t done in BIM? Would they have to start again to get these benefits?
AO: Not at all. Structurally at RCE, we exclusively design in Revit, and both the MEP and Structural teams often take 2D architectural drawings and model them in 3D to complete the design, even if the final deliverable is in 2D. While all the benefits of BIM design cannot be harnessed in this case, we’re confident that this approach still adds value for both the architects and the owners on the design side. We’ll also gladly share images of the model to help stakeholders visualise different elements of the building, if requested.
BM: Tell us about the most memorable projects you’ve designed, in Revit or otherwise.
AO: I led the structural team in designing the Symphony Building in Caracas, Venezuela. It is an intricate building with lots of complicated engineering problems to solve. I was involved with the team that won a concept design competition for the project and led the detailed engineering design the whole way through. It’s a project I am very proud of, and I can’t wait to take my kids there one day.
BM: Is it safe to say designing in Revit is the way of the future?
AO: Without a doubt. And the sooner, the better for all involved, I’d say.
The construction industry globally is moving towards using Building Information Modelling (BIM) software and Revit as the gold standard in construction design, and Reed Consulting Engineers (RCE) is all in.
FOR MORE INFO CONTACT BEN MORGAN,
REED CONSULTING ENGINEERS, CAYMAN ISLANDS
Call: 345.623.2444
Email: ben@reedconsultingengineers.com
Visit: www.reedconsultingengineers.com
Facebook and Instagram: @reedconsultingengineers






