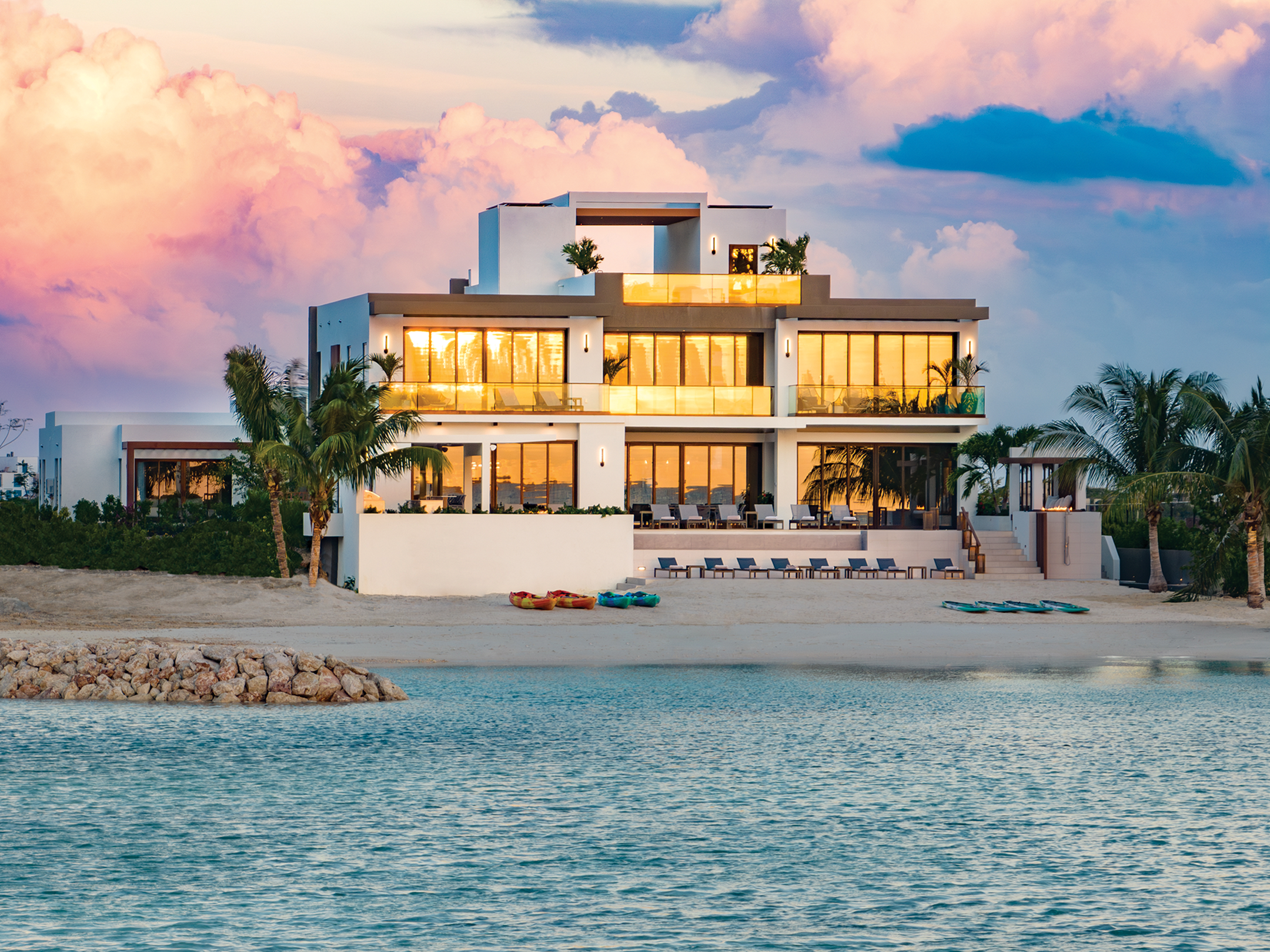
SOLARA, TURKS & CAICOS
SHOWCASE | SOLARA, TURKS & CAICOS
Never missing an opportunity to capture the wraparound views, Solara offers a different take on modern design.
Words by Natasha Were.
The owners of Solara, a striking modern beach house, are keen kite surfers. When in Turks and Caicos, they often go out on a ‘downwinder’, kiting about 10 km along the southern shore of Providenciales. It was on one of these trips, with friends Kerry and Loreen Haakonson, owners of Skape Design+Build, that they stopped for a rest in a serene cove, where the water is a startling turquoise and small islands dot the entrance to the bay.
The beauty of the spot was undeniable, and they made an offer on a piece of land there and then.
“The sun sets directly in front of the lot, and a flamingo lake lies behind it, so whatever direction you look, there is something beautiful to see,” the Haakonsons, who ultimately designed and built the property, say. “It was perfect to just open the doors from front to back.”
A flagstone path leads to the grand double-height portico, which frames the glass entry doors. These doors, in turn, frame a view straight through the dining room and across the infinity pool to the bay on the far side.
In order to avoid the boxy, all-white aesthetic that has come to dominate contemporary architecture, the exterior features stone cladding from ground to roof on one side of the portico, a curtain wall on the other, and timber beams that add an organic element to the facade.
Inside, the experience is luxurious yet grounded and robust. The open-concept layout visually connects the dining room, seating area, bar and media room. However, to ensure that separate conversations can be enjoyed in different spaces, acoustic panels were installed to dampen sounds.
A deep, earthy colour palette provides a welcome balance to the bright whites and teals outdoors. Walnut wood, chosen for its warmth and colour variations, is a recurring feature, lending cohesion to the overall design. It pairs beautifully with solid and substantial furniture and tactile and luxurious materials.
The concept comes together perfectly in the bar, where vertical timber slats, brass fixtures and leather swivel club chairs create a space reminiscent of a cigar lounge. Here, occupants can gather in a convivial, casually opulent space to watch a match on the large wall-mounted TV without disturbing the rest of the party.
Ascending the whaleback staircase is another memorable experience. One wall is all glass, providing far-reaching views of the lake; another is covered roof to floor in textured Japanese tiles. Stainless steel cables run from the ceiling of the third floor, penetrating each of the white oak treads and anchoring into the floor, accentuating the height.
In the unusually wide bedrooms, wall-to-wall windows create a cinematic effect.
“When lying in bed, the side walls disappear from your peripheral view, and you’re immersed in a world of turquoise,” says the designer, “and the simple, uncluttered spaces enhance the effect.”
Twelve-foot-high ceilings, walnut louvres, and cocooning soaking tubs make the bathrooms equally tranquil, while the wall tiles, reminiscent of sand ripples on the seabed, are a nod to the ocean outside.
The lot's lack of gradient allowed for a seamless transition between house, deck, and beach. Wide doors open from the living areas to the pool area, which in turn flows onto the sand. Arranged around the infinity pool and hot tub are multiple chill-out areas: comfortable sun loungers, a covered bar equipped with a barbecue, sofas arranged around a huge fire pit, and a shaded daybed.
The jewel in the crown of Solara, however, has to be the roof terrace. Although rooftop patios are commonly requested, the architect says, they are rarely used outside the 10 minutes when the sun is setting, so they created a much more usable space.
“We had a vestibule on this level for the top of the stairs, which provided a wall to project onto,” the architect explains. “Then, because the owners wanted to make the 360-degree views accessible to all, we raised the elevator to the roof on the opposite side, which created space to house the media equipment.”
This elevated outdoor space now offers two distinct ambiences: a cosy seating area surrounding a fire feature and an outdoor cinema with a 120-inch screen for gaming, movies or watching sports. With stars overhead and a gentle sea breeze blowing across it, it’s the ultimate gathering place for all ages.
Whether the sun is rising over the lake or sinking into the ocean, Solara’s design ensures that its serene setting plays the lead role. The striking architecture, warm, inviting interiors and enviable amenities are the supporting cast. And the audience? For them, it’s all about enjoying the show.

















